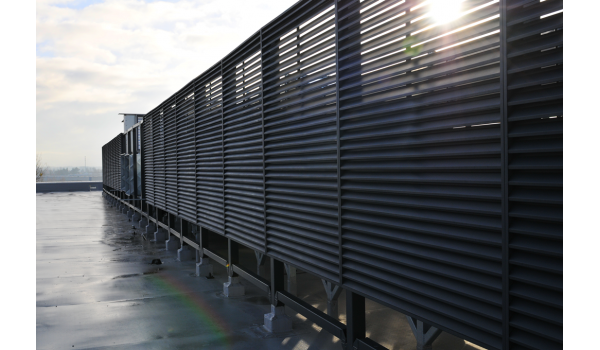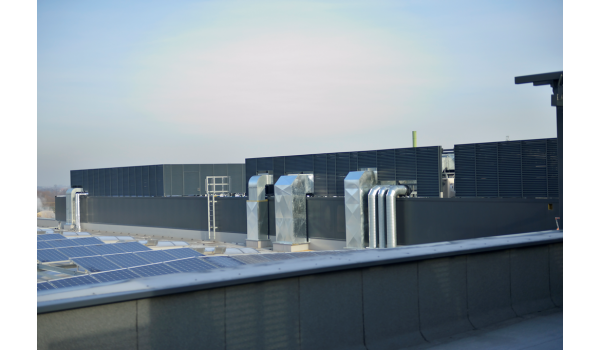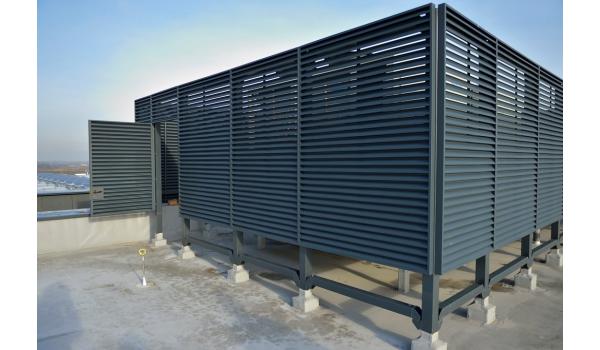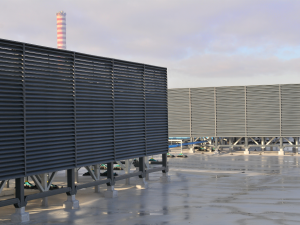Louvre systems SSL with louvre CzS-A | Saw-pol

Arvydas Palivonas
LT, RU, EN+370 601 74426

Sales representative for Vilnius, Ukmergė, Utena, Kaišiadorys and Varėna regions Get Offer
Andrius Lekarevičius
LT, RU, EN+370 606 11865

Sales representative for Kaunas, Panevėžys, Šiauliai, Telšiai, Klaipėda, Tauragė, Marijampolė and Alytus districts Get Offer
Systems of wall louvre fulfill the several utility functions depending on how it’s done, used material, type of used blades and the mounting location:
- protect unaesthetic technical equipment located on the elevation or roof of the buildings,
- protecting the ventilation holes provide the necessary air flow fulfilling the function of intake / exhaust air.
- wall louvre system made of acoustic blades provides protection against noise emitted by the protect machine at the same time ensure air exchange.
- increase the aesthetic value elevation of the building, they can also be elegant and decorative finishing interior walls of the building.
Louvres CzS-A has Hygienic Certificate HK/K/0522/02/2016
Material and workmanship
Due to the large surfaces of the louvre walls, they are made of aluminum powder coated for the selected RAL color. Can also be made from galvanized steel powder coated or stainless steel. The type and way of making substructure depends on the size of the louvre blinds and the conditions at the installation place (to be agreed at the time of realization). Systems of walls louvre are produced on request. The dimensions of the individual modules are adapted to the existing ubstructure (distance between individual pillars) or are the dimensions of a multiple division of the whole length of the wall. The support for the louvre wall are vertical support profiles mounted on appropriate bases, attached to the building structure and set in appropriate distances and horizontal connecting bars. When the louvre walls forming a closed block, you can embed matching with them revision doors.

 Heating equipment
Heating equipment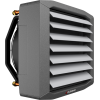 Fan water heaters
Fan water heaters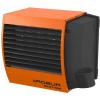 Gas heaters
Gas heaters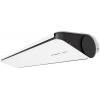 Air curtains
Air curtains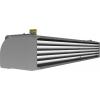 Hot water
Hot water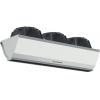 Ambient
Ambient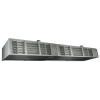 Gas fired
Gas fired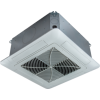 Fan coils
Fan coils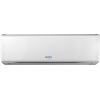 Wall mounted
Wall mounted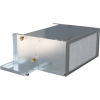 Concealed
Concealed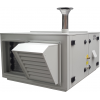 External gas heaters
External gas heaters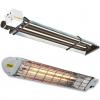 Infrared heaters
Infrared heaters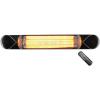 Electric
Electric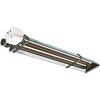 Gas - radiant tube
Gas - radiant tube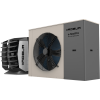 Heat pumps
Heat pumps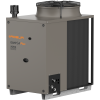 Gas
Gas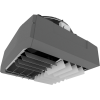 Destratification fans
Destratification fans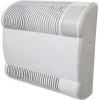 Gas radiators
Gas radiators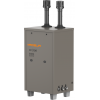 Gas boilers
Gas boilers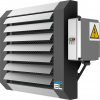 Electric heaters
Electric heaters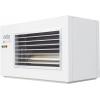 Diesel fired heaters
Diesel fired heaters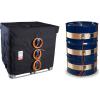 Containers and drums heating
Containers and drums heating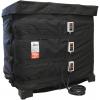 IBC containers heaters
IBC containers heaters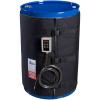 Drum heaters
Drum heaters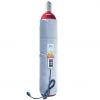 Gas cylinders heaters
Gas cylinders heaters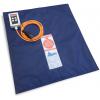 Heating blankets and mats
Heating blankets and mats Ventilation equipment
Ventilation equipment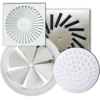 Ventilation components
Ventilation components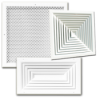 Anemostat diffusers
Anemostat diffusers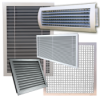 Air grilles
Air grilles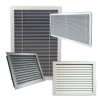 Wall grilles
Wall grilles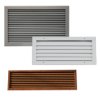 Air-flow grilles
Air-flow grilles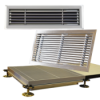 Floor air grilles
Floor air grilles 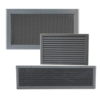 Doors air grilles
Doors air grilles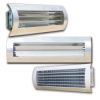 Spiral grilles
Spiral grilles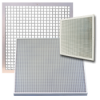 Egg crate grille
Egg crate grille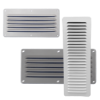 Pressed air grilles
Pressed air grilles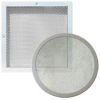 Metal-mesh air grilles
Metal-mesh air grilles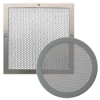 Perforated air grilles
Perforated air grilles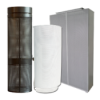 Low-velocity diffusers
Low-velocity diffusers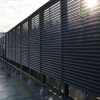 Louvre systems / Regulating louvres
Louvre systems / Regulating louvres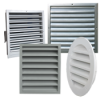 External intake louvres
External intake louvres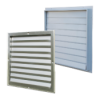 External exhaust louvres
External exhaust louvres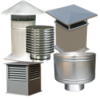 Roof units
Roof units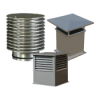 Intake & Exhaust louvres
Intake & Exhaust louvres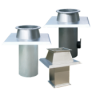 Roof bases
Roof bases 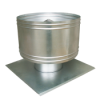 Cylindrical roof exhaust
Cylindrical roof exhaust 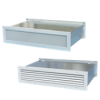 Under-window air valves
Under-window air valves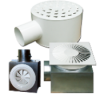 Plenum box
Plenum box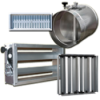 Dampers
Dampers 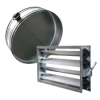 Duct dampers
Duct dampers 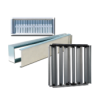 For grilles & diffusers
For grilles & diffusers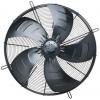 Fans
Fans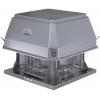 Roof mounted extraction fans
Roof mounted extraction fans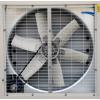 Wall mounted extraction fans
Wall mounted extraction fans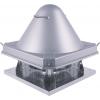 Smoke extraction fans
Smoke extraction fans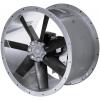 Ducted fans
Ducted fans Cooling equipment
Cooling equipment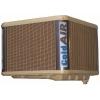 Evaporative air coolers
Evaporative air coolers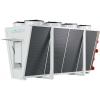 Dry coolers
Dry coolers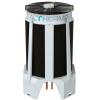 Remote condensers
Remote condensers